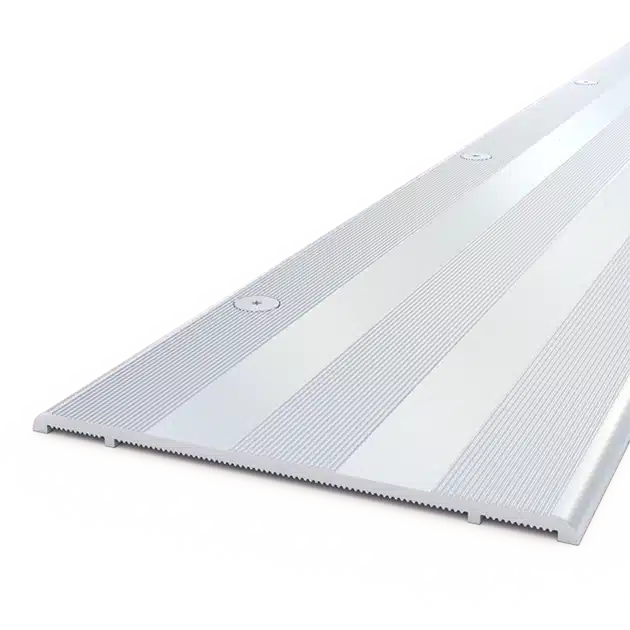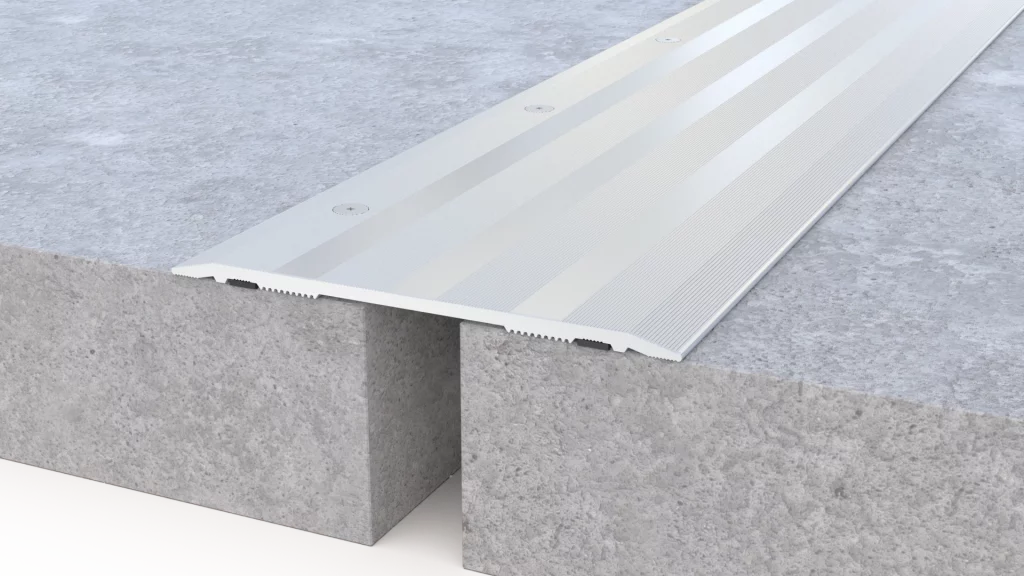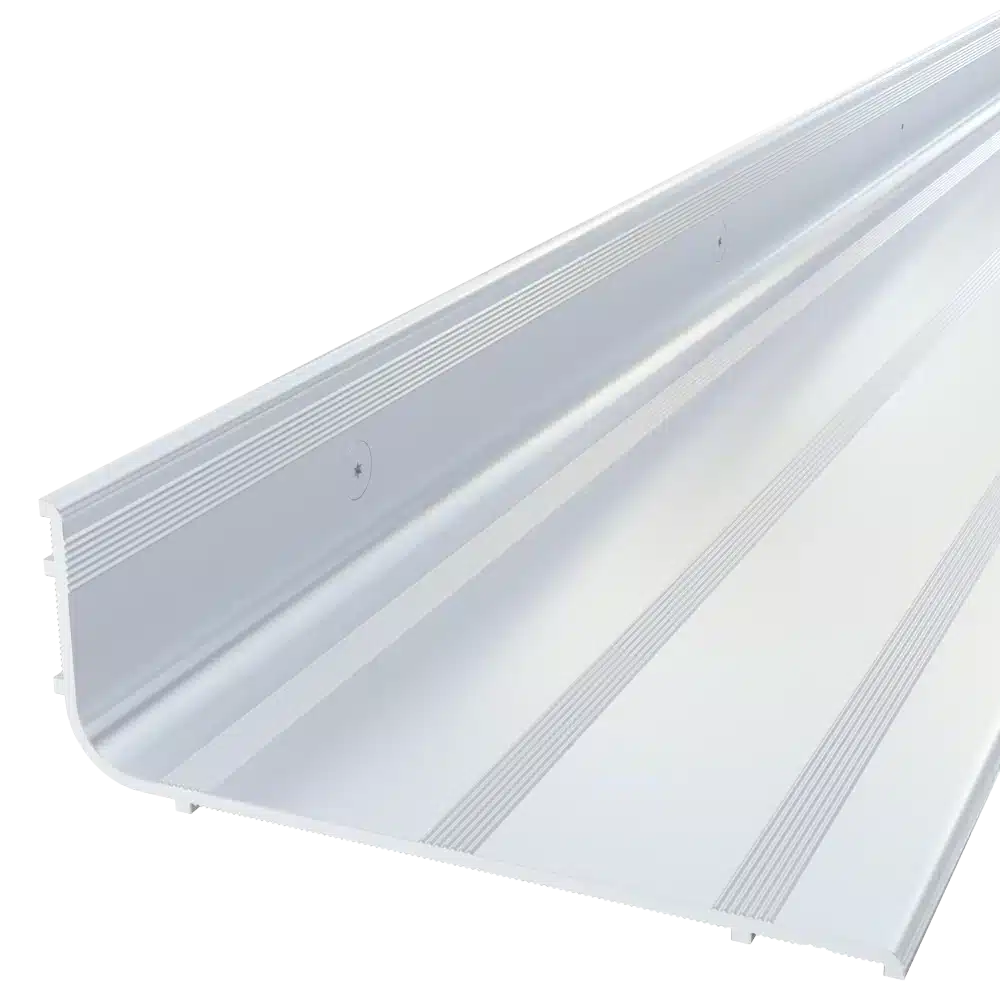CJE-PF – Drilled and counterstunk joint cover
CJE-PF
Floor expansion joint cover
Product compatible with our fire protection solutions and our waterproofing membranes

Load
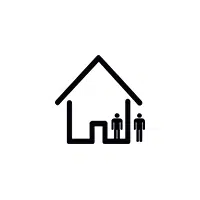
Environment
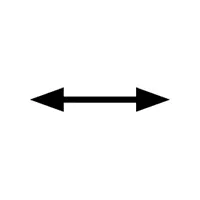
Movement
aluminium
RAL colours
flat and angle
CHARACTERISTICS :
How to cover an expansion joint?
Aluminium expansion joint cover is used to cover and protect expansion joints in building structures. It is recommended to close expansion joints with a drilled joint cover (or undrilled) to make them more aesthetically pleasing, prevent the accumulation of dirt and provide safe passage for pedestrians and vehicles. A wide range of profiles is available on our website: aluminum joint covers, floor expansion joint cover, exterior joint covers, interior joint covers, joint covers for floor tiles, marble, natural stone, resins, etc. The joint cover also facilitates maintenance of the expansion joint.
How to fix an expansion joint?
Expansion joint covers can be glued or clipped on, like our CJVs, or mechanically fastened with screws, like this drilled joint cover. The type of fastening will vary according to the application (floor, wall, facade, ceiling), the building’s frequency of use, and the content of the expansion joint (fire barrier system, VED’EPDM membrane).
CJE-PF counterstunk joint cover is supplied in mill finish aluminum, but can be anodized or factory-lacquered in any RAL color upon request. Please consult us.
Our floor expansion joint cover is made from 6063 T6 alloy. Available in floor/floor and floor/wall versions.
What is the role of a floor expansion joint cover?
The expansion joint is an empty space, free of all materials. Present throughout the height of the building, it allows each element to move freely to avoid any collisions. The origins of movements are varied: concrete shrinkage, structural settlement, movements generated by the environment (trains, winds, etc.), earthquakes, etc. Movements can be horizontal, vertical, shear or multidirectional. This configuration is present throughout the building: parking lots, roofs, terraces, walkways, etc. The design office calculates the location of expansion joints and the initial opening.
How to choose an expansion joint?
To find the right drilled joint cover for your building’s configuration, here’s what you need to know:
- The initial opening of the expansion joint in mm,
- Expected movement in mm or %,
- Location of expansion joint: floor, wall, facade, ceiling,
- Indoor or outdoor application,
- Expected floor traffic (pedestrians only, maintenance machines, cars, trucks, etc.),
- Type of floor, wall or facade covering,
- Type of installation: recessed or surface-mounted,
- Firestop treatment: necessary or not,
- Waterproofing treatment: necessary or not.
We can also provide you with a recommendation form. Don’t hesitate to ask our sales team for one.
A prescription tool is also available. Depending on the characteristics selected, our software will indicate the expansion joints best suited to your configuration (floor expansion joint cover, vertical expansion joint cover, drilled joint cover, counterstunk joint cover, fire barrier system).
For architects, engineers and design offices, a space on our website provides access to Autocad plans, CCTP, etc.
| REFERENCES CJE-PF | CJE-PF 090 | CJE-PF 120 | CJE-PF 140 | CJE-PF 160 | CJE-PF 200 | CJE-PF 250 | CJE-PF 320 | CJE-PF 400 | CJE-PF 040 A | CJE-PF 140 A | CJE-Pf 180 A |
|---|---|---|---|---|---|---|---|---|---|---|---|
| GAP UP TO (MM) W | 10 to 20 | 10 to 40 | 10 to 50 | 10 to 60 | 10 to 100 / 10 to 75 | 10 to 130 / 10 to 80 | 10 to 190 / 10 to 90 | 10 to 250 / 10 to 100 | 10 to 20 | 10 to 100 | 10 to 140 |
| VISIBLE WIDTH (MM) S | 90 | 120 | 140 | 160 | 200 | 250 | 320 | 400 | 40 | 140 | 180 |
| TOTAL WIDTH (MM) B | 90 | 120 | 140 | 160 | 200 | 250 | 320 | 400 | 40 | 140 | 180 |
| LOAD-BEARING CAPACITIES |  |  |  |  |  |  |  |  |
The load-bearing capacity is based on the initial position of the joint. The indicated load-bearing capacities are based on pneumatic wheels vehicles with a contact surface of 200x200mm.

